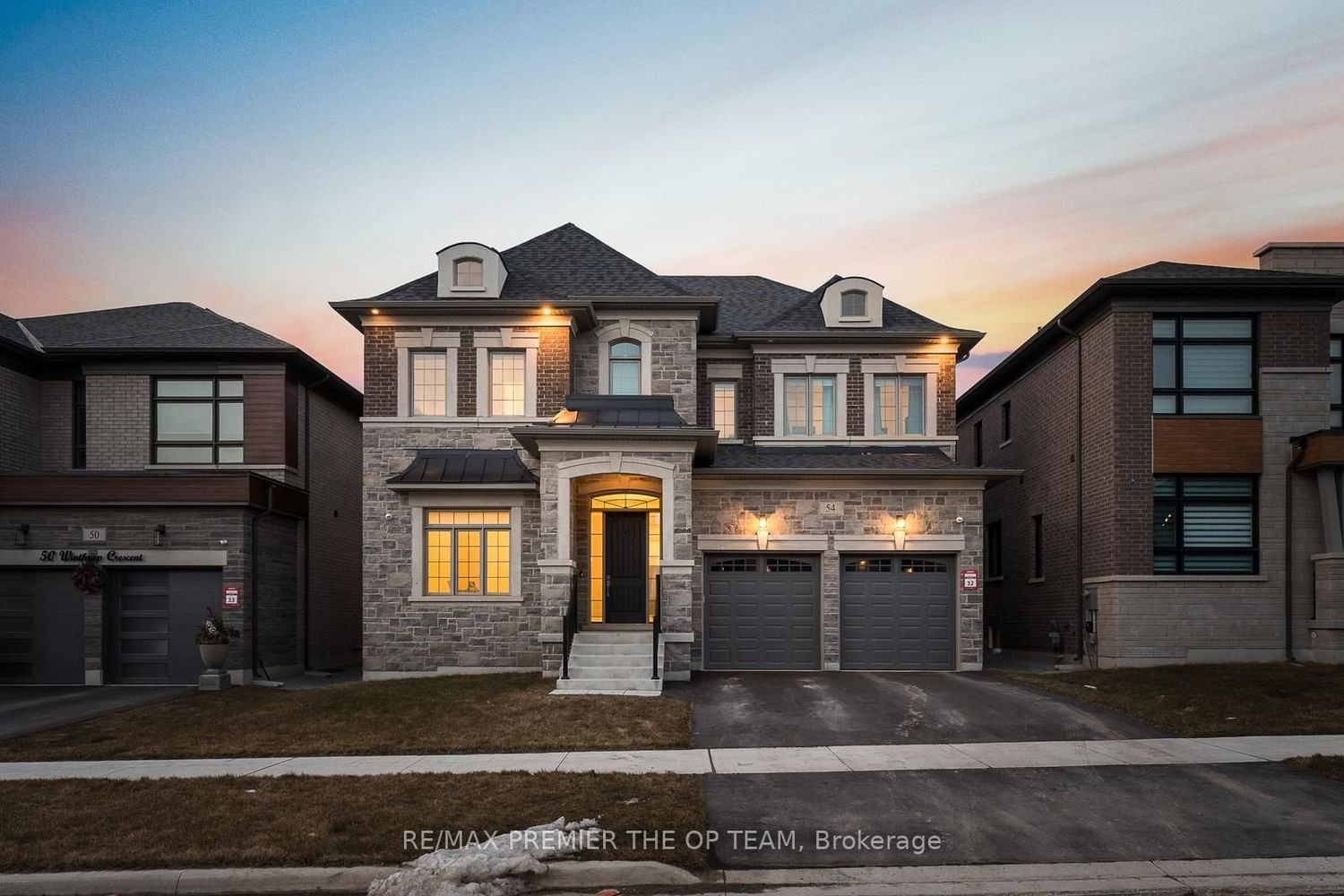$2,275,000
$*,***,***
4-Bed
4-Bath
3000-3500 Sq. ft
Listed on 2/12/24
Listed by RE/MAX PREMIER THE OP TEAM
Welcome to 54 Winthrop Cres. This gorgeous like-new home 4 bed + 4 bath located in the sought after Vellore Village, is the home you've been waiting for! On the main level, you'll find features such as 10ft ceilings, hardwood flooring, potlights, coffered ceilings, an office/library, a spacious mudroom, large living room with built-in fireplace, and modern eat-in kitchen complete with: butler's pantry, breakfast nook, remote kitchen blinds, an induction cooktop stove (better/faster heating & energy efficient), stainless steel appliances, and walk out to backyard. On the second level, you'll find 9ft ceilings, laundry room, spacious bedrooms, jack and jill ensuite 5 pc bath, walk-in closet & 4 pc ensuite in the second bed, and large primary bed with: walk-in closet, walk-in shoe closet, 5pc ensuite bath complete with deep soaker tub, glass shower, and his and her sinks. The largesunfilled backyard boasts a covered patio and lots of green space, perfect for bbqing and entertaining.
This home is pre-inspected by a home inspector, and includes a 12-month third party home system and appliance warranty that covers up to $15,000 in repairs or replacement. This warranty stays with the home and is transferable to the buyer.
N8062648
Detached, 2-Storey
3000-3500
10
4
4
2
Attached
4
Central Air
Unfinished
N
Brick
Forced Air
Y
$8,765.00 (2023)
114.83x49.87 (Feet)
